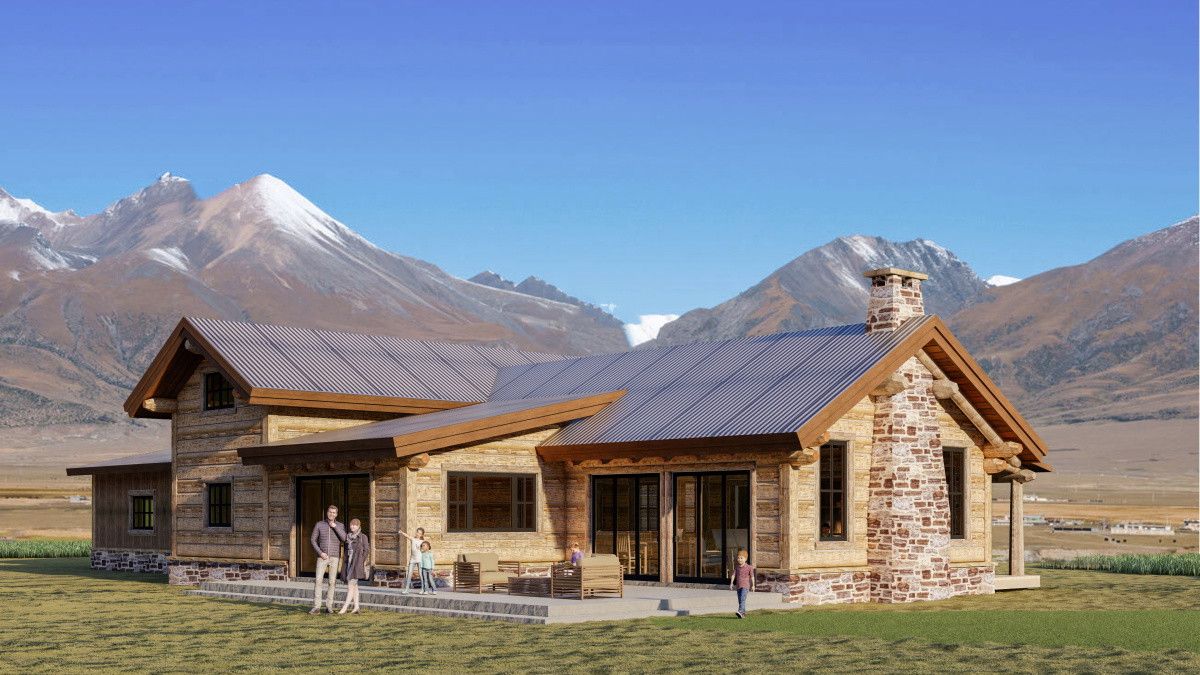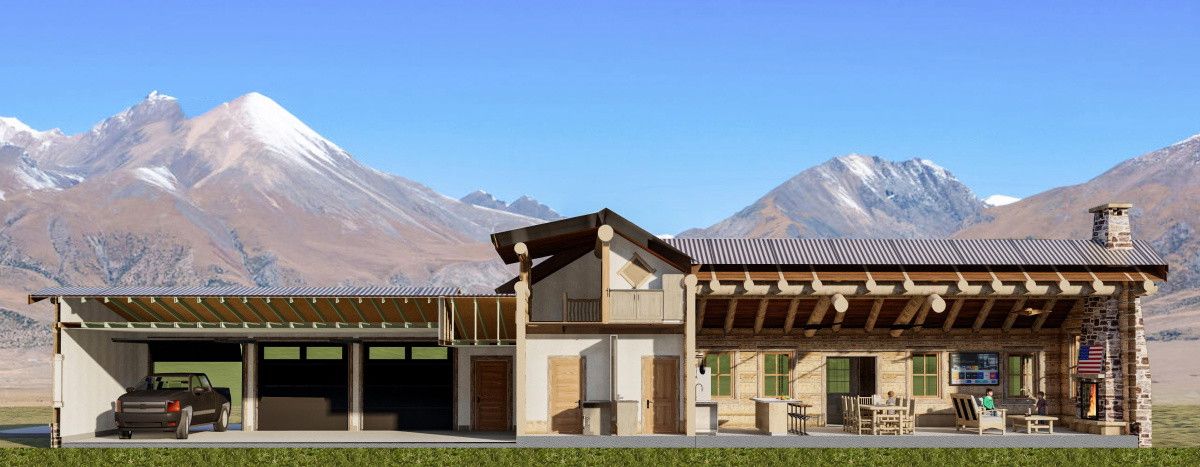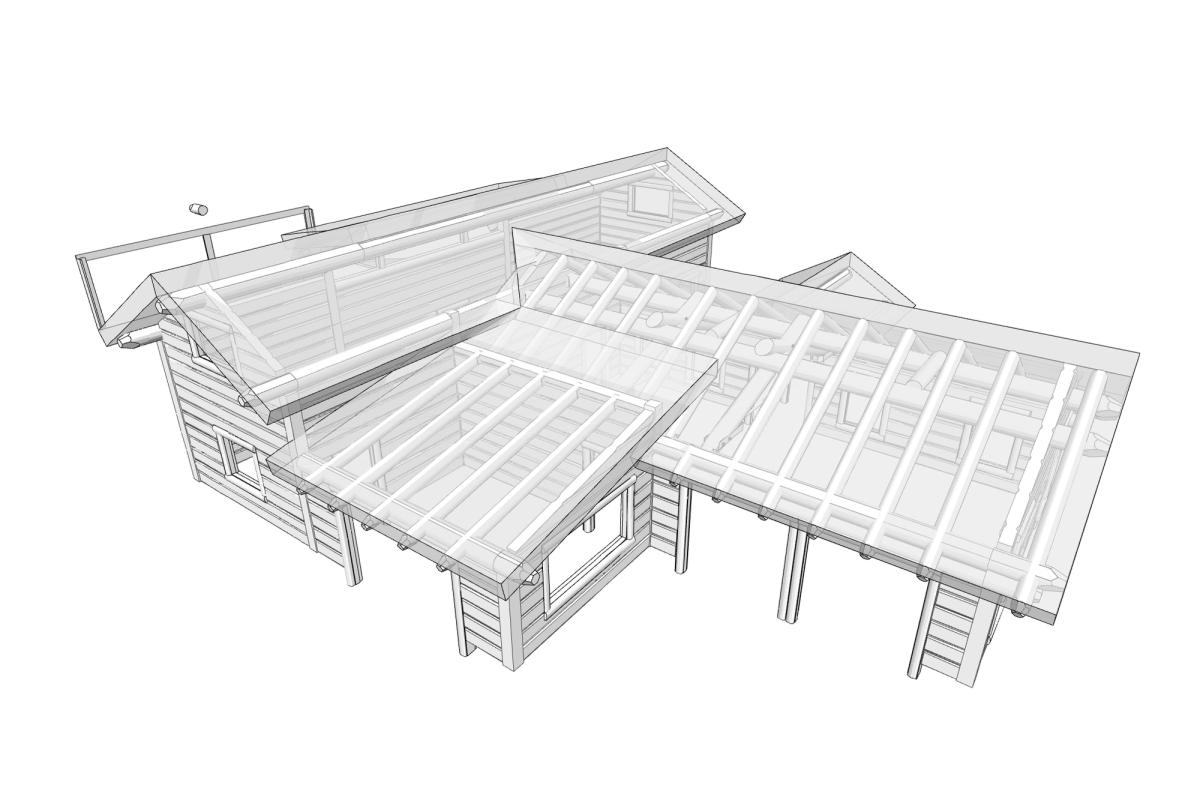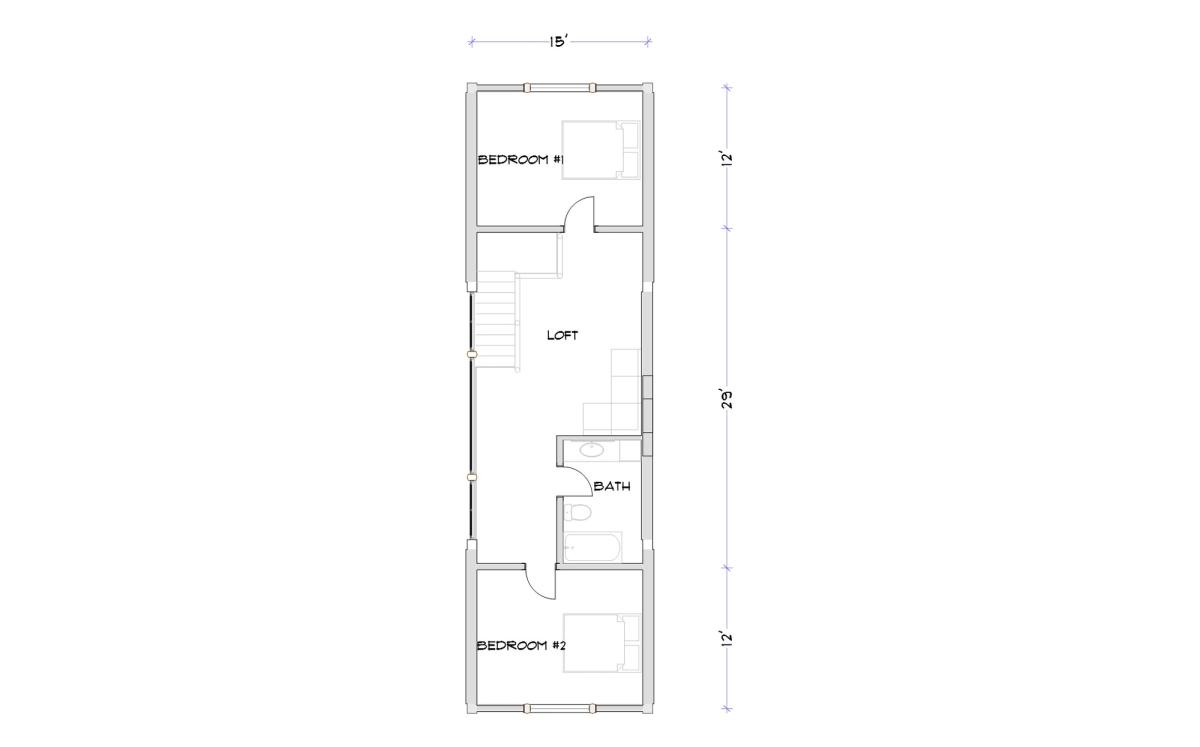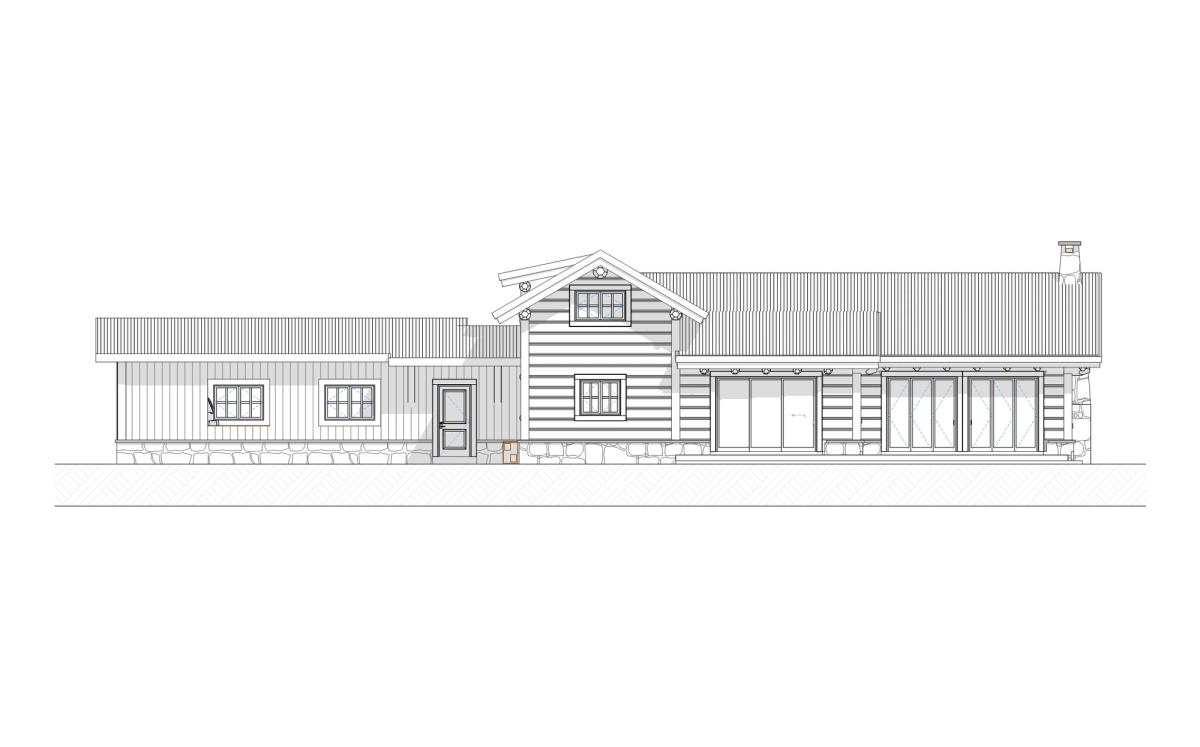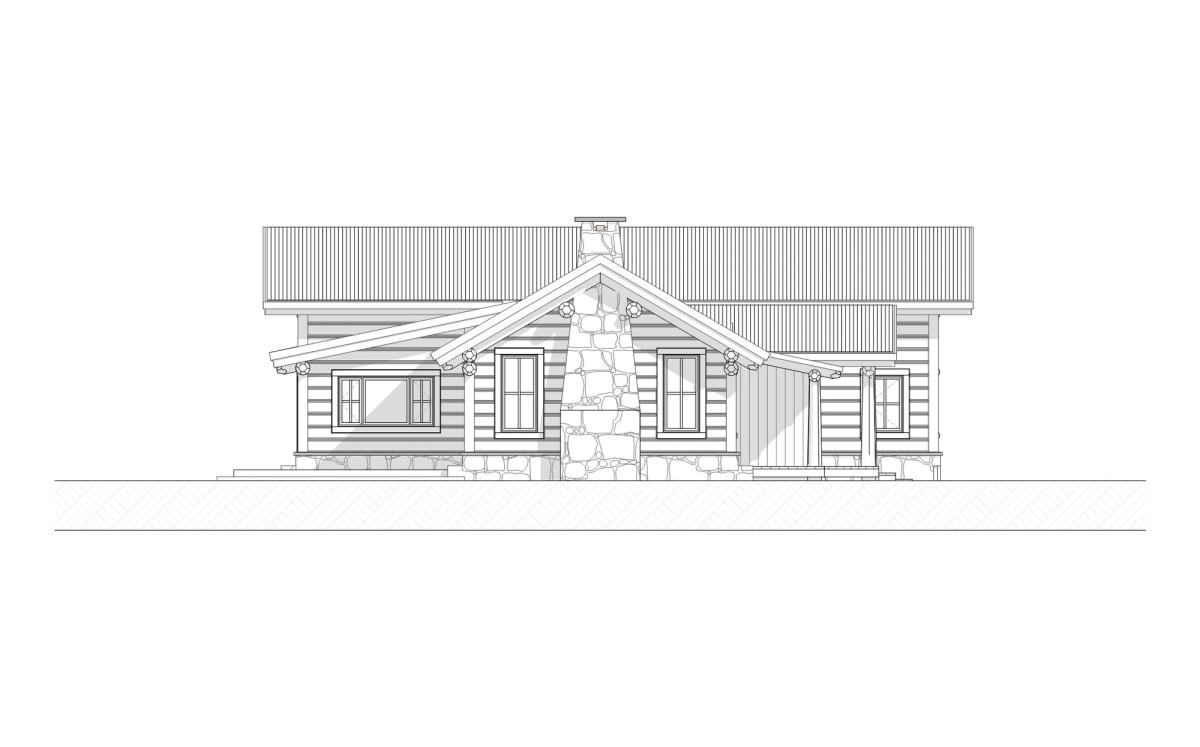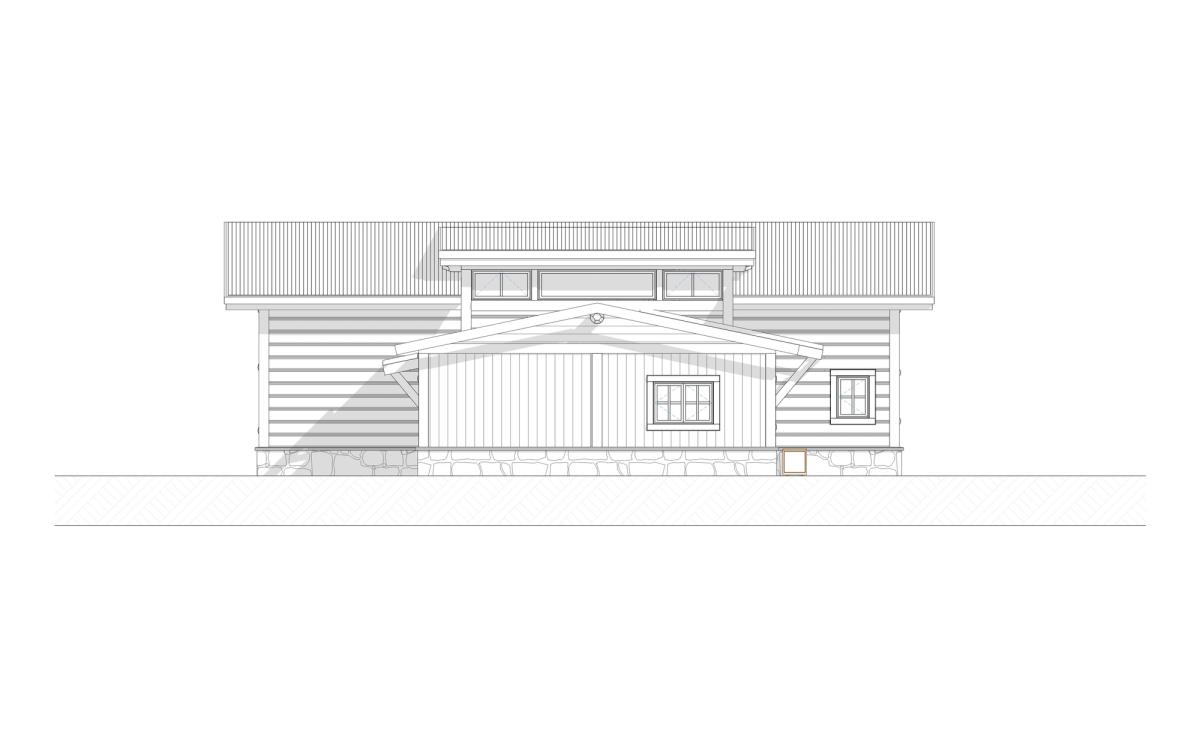Virgin River Log Cabin
- Living Space
- 2820 SF under roof,+ garage 1160 SF
- Bedrooms
- 3 + office
- Bathrooms
- 3 full
OPTION 1
PRE-FINISHED WEATHER TIGHT SHELL PACKAGE
• Permit ready Architectural Plans engineered for your building location (site level to 2' fall)
• Patented non-settling SchaferWall Full Log Panel System with pre-wiring, slots for interior framing, wood windows /exterior doors with full log bucks, and industry's only written warrantee against settling
• Thermal Blanket Roof System with R70 performance value, double Cedar Fascia, and a Class "A" fire rating
• Handcrafted full length antique logs in Loft/Roof/Porch
• All log-to-log fasteners
• All logs, roof planking, and fascia are pre-stained and fully chinked
• Log texture and finishes customized to perfectly suit your desired aesthetic
Dried-in Weather tight shell package erects on your site in an average of 3-4 weeks. Stained, chinked, sealed to the weather and ready for finished roofing. Guaranteed, only from Big Cabin.
OPTION 2
'YOU-STACK' PRECUT LOG PACKAGE
• Permit ready Architectural Plans engineered for your building location (site level to 2' fall)
• Individual precut wall logs ready for 'One-Log-At-The-Time' On-Site Assembly
• Precut window and door openings to your specified size
• Precut Full Log Bucks
• Handcrafted full size antique logs in Loft/ Roof/ Porch
• All log-to-log fasteners
• Comprehensive installation manuals and one on one guidance

Why wait? Build your dream cabin this year!
Big Cabin offers the Virgin River Log Cabin—a pre-designed, pre-crafted log home ready now. Enjoy creative designs, no settling issues (warrantied), and the quality craftsmanship we're known for, all in a convenient, immediate solution.
Contact Us