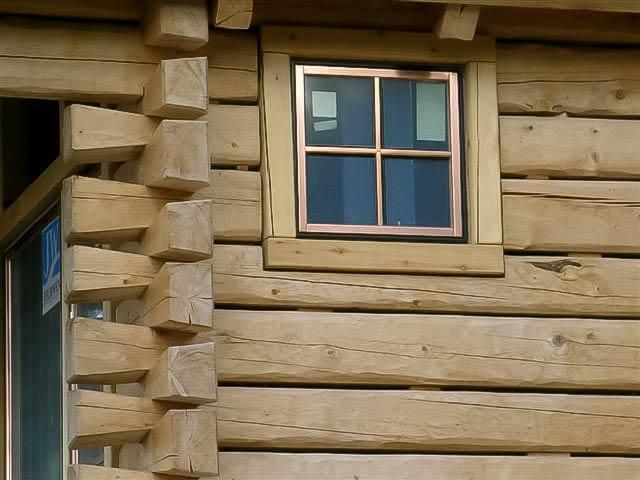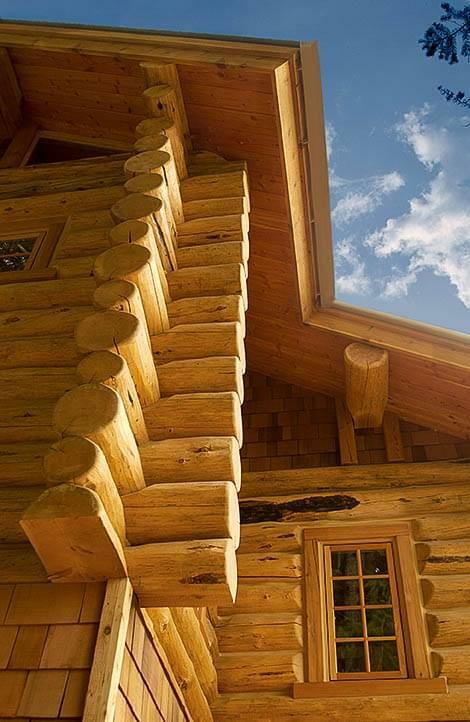Within the evolving landscape of modern architecture, hybrid homes stand out as a testament to design flexibility and cost-effectiveness. These structures skillfully combine timber's rustic charm with conventional stick-built construction's robustness. By integrating timber frame elements selectively, such as in high-impact areas like the great room or kitchen, hybrid homes deliver the "wow" factor without the full expense associated with traditional timber frame homes.
Hybrid homes not only cater to aesthetic preferences but also offer practical advantages. Drawing inspiration from mountain style architecture, the use of timber trusses, accents, and beams enhances both the interior and exterior, providing a unique style that can be tailored to individual tastes. This architectural approach allows homeowners to enjoy the beauty and warmth of wood in a more financially accessible way. As the popularity of hybrid homes continues to grow, they represent a smart choice for those looking to blend tradition with modern efficiency.

Understanding Hybrid Homes
Hybrid homes combine traditional timber framing with contemporary construction techniques, creating a cost-effective solution that preserves aesthetic appeal. These structures feature timber in high-impact areas such as entryways and main living spaces while integrating conventional stick-built methods in less visible sections. This approach lowers overall construction costs and maintains the structural benefits of timber. Key elements often include prebuilt log-wall panels, thermally efficient roof construction, and panelized full log shear walls, ensuring robust yet visually appealing designs.
Hybrid homes are ideal for those seeking the timeless beauty of wood without the upkeep and higher costs associated with most examples of complete timber construction. They offer thermal efficiency due to the incorporation of advanced materials like thermally treated wood and rely on reclaimed wood to promote environmental sustainability. These homes meet individuals' aesthetic and functional requirements while appealing to contractors and architects looking for versatile and sustainable building options.
Key Features of Hybrid Homes
Architectural Design Elements
Key elements like pre-built log-wall panels add visual appeal and are adaptable to different designs. At the same time, features such as timber frame porches and decorative barn boards improve the integration of indoor and outdoor areas. These homes cater to upscale markets by offering customizable designs, including unique components like knotty Juniper posts or eco-friendly reclaimed wood, alongside advanced options like thermally treated wood for increased durability.
Energy Efficiency and Sustainability
Hybrid homes prioritize energy efficiency as a fundamental design aspect, combining sustainability with architectural integrity. These homes utilize advanced building systems such as patented log wall panels with engineered kiln dried logs for structural stability and better insulative performance while promoting environmentally friendly building practices through greater carbon capture. This approach not only reduces energy costs but also enhances the market appeal of these properties. For builders, emphasizing these sustainable qualities in hybrid homes can attract eco-conscious clients and provide a competitive edge in the housing market.

Types of Hybrid Home Designs
Log and Timber Combos
Hybrid homes featuring log and timber combos merge traditional logs' rustic charm with modern timber framing's structural integrity. These designs utilize premium-grade, kiln-dried engineered logs and timbers, ensuring aesthetic appeal and reliable structural stability. For architects and builders, this combination allows room for design creativity while upholding necessary durability standards, especially in regions demanding robust building codes. Homeowners appreciate these materials' warm, inviting aesthetic to their living spaces, making this design type particularly popular among those who value tradition and contemporary comforts.
Mountain Modern Styles
Mountain modern hybrid home designs focus on integrating sleek, clean lines with sustainable building materials. These homes are distinguished by their ability to blend into natural environments while maintaining a connection to modern aesthetics, appealing widely to a demographic that seeks a minimalistic yet warm home atmosphere. The use of reclaimed wood in these settings not only adds unique character but also appeals to eco-conscious clients, aligning with green building practices. For the B2B audience, offering such innovative designs can set a construction or design firm apart in competitive urban markets.
Eco-Friendly Innovations
Hybrid homes are at the forefront of eco-friendly innovations, incorporating advanced technologies that promote energy efficiency and sustainability. Features like thermal efficient roof construction and high-performance insulation are standard, minimizing energy costs and maximizing comfort. These designs often include systems that harness renewable energy sources such as solar power, appealing to homeowners who prioritize reducing their ecological footprint. These innovations provide a strong selling point for contractors and builders as they meet the increasing demand for sustainable housing solutions. Additionally, building these technologically advanced homes often involves regulatory incentives, which can be financially advantageous.
Benefits of Choosing a Hybrid Home
Environmental Impact
Hybrid homes excel in reducing environmental footprint due to their unique construction methodology. These residences align with green building practices, using sustainable materials like reclaimed and thermally treated wood. Hybrid homes minimize waste and enhance the structure's energy efficiency by integrating eco-friendly materials. They often feature high-performance insulation, significantly reducing energy consumption. These design choices resonate with architects and eco-conscious homeowners aiming to decrease their ecological impact while maintaining high living standards.
Cost-Effectiveness
From a financial perspective, hybrid homes offer significant savings over fully timber-constructed homes and are an intelligent compromise between traditional and fully timber-style homes. Their design utilizes conventional stick-built sections and strategically placed timber elements like trusses and beams. This approach reduces costs by allowing less expensive materials and methods to be used for less visible areas while focusing investment on aesthetic focal points. Builders and contractors find this cost structure appealing as it offers competitive pricing and value to homeowners.
Flexibility and Adaptability
Hybrid homes stand out for their unparalleled flexibility in design and function, catering to diverse architectural tastes and functional needs. Whether incorporating a stone fireplace in a living room or selecting between log and timber for different portions of the home, these homes adapt to both owner preferences and site-specific requirements. This adaptability is particularly beneficial for architects and builders who must meet specific client expectations or deal with challenging building sites. Additionally, the design of hybrid homes can easily accommodate future expansions or modifications, making them a practical choice for growing families or evolving business needs. This adaptability ensures that hybrid homes remain relevant in the dynamic real estate market.
Conclusion
Hybrid homes stand at the forefront of modern living by merging traditional aesthetics with contemporary efficiencies. They cater to the aesthetic values of timber and embrace the advancements in smart technology and sustainable building. This architectural approach meets the current demands for cost-effective and eco-friendly living spaces and enhances residential structures' overall quality and functionality. As the home building landscape evolves, hybrid homes continue to set benchmarks for innovation and sustainability, making them a prime choice for future-forward homeowners and builders alike.
Project Management
Lead Designer & CAD Technician
After graduating with a Master's Degree in Wood Engineering, Milan started his career by traveling abroad to apprentice with Brian Schafer, Principal of Big Cabin. As an expert in the industry for over a decade now, his passion for log and timber home construction grew deeply throughout his career and ingrained his knowledge of drafting, project management, and roofing design.