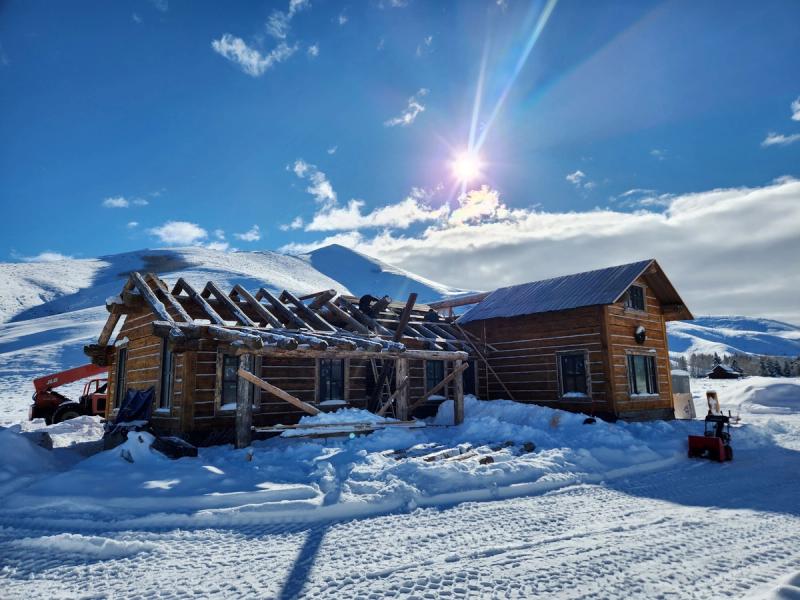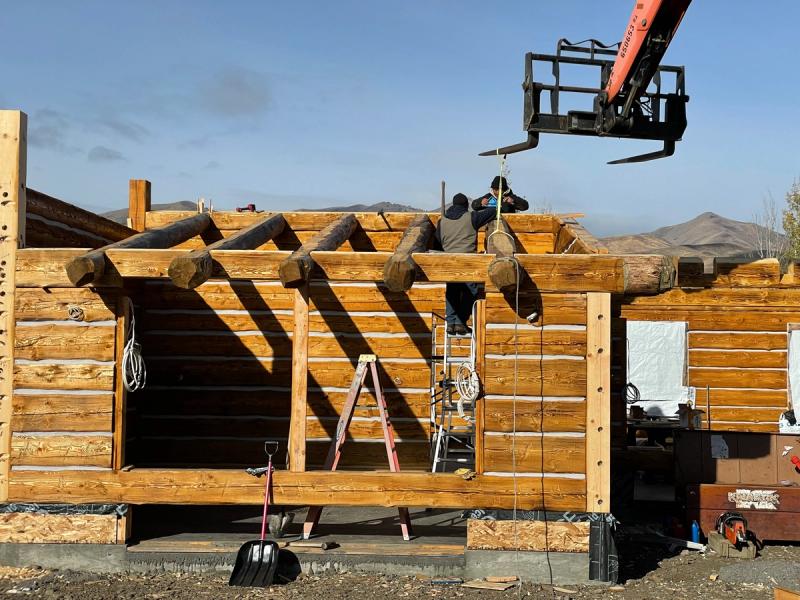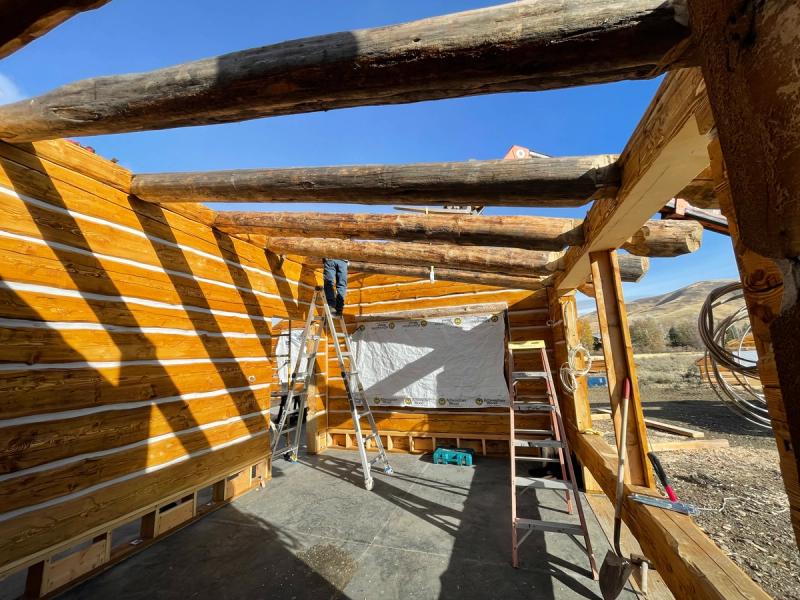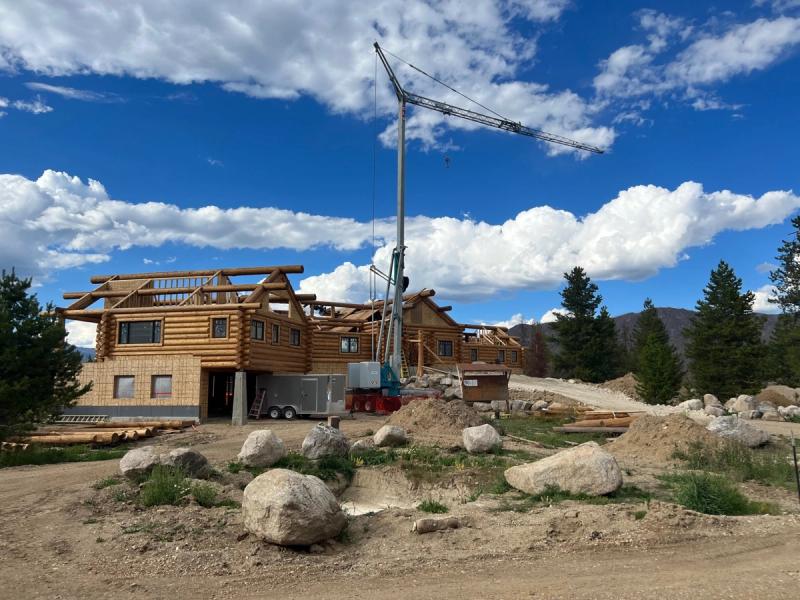Understanding the skeletal framework of a roof is crucial when embarking on a construction project, especially when considering a custom log cabin. Two key components often discussed are purlins and rafters. While both are vital in roof construction, their functions and placements within the structure differ significantly.
Purlins and rafters are essential for supporting the roof covering, but they don't serve the same purpose. Purlins provide horizontal support for the primary rafters. On the other hand, rafters are the main structural elements that extend from the ridge of the roof down to the building's walls. Knowing how each component fits into the construction puzzle optimizes the building process and ensures the structure's longevity and safety.
This article examines the distinctions between purlins and rafters, highlighting their specific roles and importance in building architecture. Whether you're a seasoned builder or a curious homeowner, understanding these differences is key to mastering roof construction.
Key Differences Between Purlins and Rafters

Understanding the key differences between purlins and rafters helps optimize roof construction for durability and efficiency. Both elements are essential but serve distinct roles in building architecture.
Definition and Purpose
Purlins are horizontal beams that lie across rafters, providing additional support and reducing the span rafters need to cover. They help distribute the weight of the roof material more evenly, which is crucial in managing the structural load, particularly in thermal efficient roof constructions. Purlins often offer a lighter, less expensive rafter material and span greater distances between trusses or load-bearing walls.
Rafters form the main support structure for the roof, spanning from the peak, or ridge, of the roof down to the walls of the building. They bear most of the load from the roof coverings and transfer these forces directly to the building's walls. Using materials like reclaimed wood for rafters ensures robust support and adds an aesthetic value, commonly sought in designs like log cabin windows.
Material and Design Considerations

The choice of materials for purlins and rafters impacts not only the stability and longevity of the roof but also its thermal and acoustic properties.
Purlins are typically hidden within structural roof framing, crafted from lighter materials such as steel or engineered wood. These materials offer flexibility in design, which is vital for architectures utilizing prebuilt log-wall panels. Purlins' adaptability makes them suitable for retrofitting into older structures where enhancing the roof's load-bearing capability is necessary without altering the fundamental design.
Conversely, rafters are often exposed, further enhancing interior design and require robust materials like solid timber from old-growth trees or laminated veneer lumber (LVL), which provide the necessary strength and durability. In panelized full log shear walls, rafters must meet specific design criteria that can withstand heavy loads and provide insulation properties.
Architects and builders must consider these factors when designing and assembling roof structures to ensure they meet aesthetic preferences and functional requirements. Integrating purlins and rafters in a roof design optimizes the structure for better performance and leads to a more cost-effective and thermally efficient construction.
Common Uses of Purlins in Construction
Purlins play a crucial role in supporting a building's roof structure. They serve as intermediary bearers that reduce the span of rafters by dividing the roof into manageable sections.
Role in Commercial Buildings
Purlins are essential components in commercial buildings, contributing to structural integrity and cost efficiency. These buildings often have large spans and require robust support systems to handle the weight of expansive roofs. Purlins, typically made from steel or engineered wood, are installed horizontally across the roof to support roofing materials like metal sheets or heavy-duty insulation panels.
Using purlins in commercial construction allows for wider spaces with fewer internal supports, making the building more versatile for various uses, whether it's a warehouse, retail space, or industrial facility. Purlins distribute roof loads evenly to the primary structural frame, minimizing the need for additional support columns and enhancing the open floor plan that many commercial operations prefer.
Moreover, purlins in commercial buildings are often designed to accommodate mechanical installations, such as HVAC systems or solar panels. Their adaptability makes them ideal for modern commercial construction, where functionality and sustainability are key priorities.
Role in Wood Constructions
In wood constructions, purlins connect trusses or rafters across the roof plane. They are often featured in traditional timber framing and residential log cabins, where aesthetics and natural insulating properties are priorities. Wooden purlins, typically crafted from treated lumber or reclaimed wood, add a rustic charm while providing the necessary support for the roofing material. This setup is particularly valuable in structures featuring prebuilt log-wall panels or log cabin windows, as it maintains architectural integrity and enhances the building's thermal performance. Purlins in wood constructions contribute to spreading out the stress imposed by environmental loads, such as snow or wind, thereby stabilizing the roof structure.
Architectural Appearance
When considering the architectural appearance of a structure, the choice between exposed purlins and rafters can significantly influence the interior design. Exposed purlins, whether conventional timbers, architectural beams, or logs, introduce horizontal lines to the interior space, creating a sense of width and continuity across the room. This horizontal emphasis can enhance the perceived spaciousness of the interior and contribute to a more linear, streamlined look.
On the other hand, exposed rafters—especially custom beams or logs—add vertical lines to the space, drawing the eye upward and emphasizing the height of the room. This verticality can make the interior feel taller and more expansive, which is particularly beneficial in designs aiming to showcase open, airy environments. Architects and owners should carefully consider these effects during the design stage, as the choice between horizontal and vertical emphasis can greatly impact the overall aesthetic and feel of the space.
By integrating these horizontal beams, whether in metal or wood constructions, purlins afford designers and builders more flexibility in material choices and structural designs, broadening their scope for innovative architectural solutions.
Common Uses of Rafters in Construction

Rafters represent a fundamental component in roof construction, serving as the primary structural element that supports the roof’s weight and shapes the roof’s design. They play a critical role in the distribution of forces, ensuring stability throughout the structure.
Roof Support and Design
Rafters function as the backbone of roof construction. They support the roof covering materials, such as shingles or tiles, and contribute significantly to the integrity of the building’s thermal envelope. By managing such loads, rafters prevent structural deformation and maintain the roof's desired aesthetic and functional qualities. Rafters provide essential support and versatility for various architectural and functional requirements:
- Providing Structural Integrity: Rafters bear the weight of the roof and any additional loads, such as snow or equipment, on the roof. Effective rafter design distributes these loads to the building’s walls, minimizing stress and reducing the potential for structural failure.
- Shaping Roof Geometry: The arrangement and angle of rafters determine the shape of the roof, which can vary from simple, flat designs to complex, multi-sloped, or curved structures. This flexibility allows architects to create unique and visually appealing roof profiles that enhance a building’s overall appearance.
- Facilitating Insulation and Ventilation: Effective rafter placement streamlines thermal-efficient roof construction installations. Rafters create space for insulation materials, boosting a building’s energy efficiency. Additionally, the arrangement of rafters can promote proper air circulation, which is crucial in maintaining indoor air quality and preventing issues like mold growth and wood rot.
- Supporting Additional Fixtures: Rafters provide attachment points for interior elements such as ceilings and attic floors and external fixtures like gutters, solar panels, and satellite dishes. This support is essential for the functional augmentation of the living spaces beneath the roof.
- Allowing for Material Choices: The strength and configuration of rafters enable the use of various materials, from traditional wood to modern engineered solutions like prebuilt log-wall panels and panelized full log shear walls. These choices affect the building’s character, sustainability, and compliance with local building codes.
- Enhancing Aesthetic Appeal: Skilled architects utilize rafters not just for their practical benefits but also for their aesthetic potential. Exposed rafters, often made from reclaimed wood, can add rustic charm and a sense of openness to spaces, particularly in designs like log cabins with window walls and cabin windows.
Each of these functions underscores the importance of rafters in construction projects. By understanding their roles, builders and architects can optimize the design and functionality of a building’s roof, ensuring it meets both practical requirements and aesthetic aspirations.
Benefits of Using Purlin vs Rafter Roofs
Understanding the distinct roles of purlins and rafters in roof construction enhances building design's practical and aesthetic aspects. This section delves into the specific advantages of each component tailored to architects, builders, and homeowners.
Benefits of Using Purlins
Purlins, by nature, offer considerable benefits in roof construction:
- Flexibility in Material Use: They accommodate various materials, including wood, metal, and even reclaimed wood, providing architects and builders with versatile options that meet aesthetic and structural needs.
- Cost-Effective: Utilizing purlins can lead to significant cost savings. Their ability to span longer distances without additional support reduces the number of rafters needed, cutting material and labor costs.
- Ease of Installation: Purlins are relatively easy to install. Their design affords more straightforward alignment and securing, accelerating the construction timeline.
- Hidden Purlin Roof System: Allows for cleaner, contemporary interior designs by keeping the structural elements concealed.
Benefits of Using Rafters
Rafters also present several distinct advantages:
- Structural Integrity: As the primary framework of a roof, rafters provide essential support and stability. They bear the ultimate roof load, ensuring the structure’s durability and safety.
- Aesthetic Versatility: Rafters are visible elements that can be left exposed for a dramatic interior effect. This feature is particularly appealing in designs such as log cabins or homes with window walls, enhancing the visual appeal of log cabin windows.
- Customization: Rafters allow for a high degree of customization. Builders can adjust their size, spacing, and angle to create unique architectural features tailored to specific design needs.
- Enhanced Ventilation: The design of the rafters facilitates better air circulation under the roof. This ventilation prevents moisture accumulation and enhances the building's overall thermal efficiency.
- Support for Additional Fixtures: Rafters enable the secure attachment of other structural elements and fixtures, such as solar panels or skylights, contributing to a functional yet attractive roof design.
- Great Roof Load Capacity: Often using rafters for roof construction allows for handling significant roof loads, such as heavy snow or heavier architectural roofing materials like slate roof tiles.
- Thermal Efficiency: Rafters can be highly thermally efficient, especially when combined with insulated roof panels, ensuring optimal energy conservation in the structure.
Through the strategic use of purlins and rafters, builders and architects can balance functional stability and aesthetic appeal in roof construction. Each component enhances the building’s performance while adhering to design specifications and client needs.
Conclusion

Choosing the right structural components, like purlins and rafters, is crucial for any roofing project. Each is crucial to maintaining the roof's durability and functionality. While purlins facilitate longer spans and efficient use of materials, rafters form the backbone that holds the roof together. Understanding their distinct roles helps optimize the design and the budget of construction projects. Ultimately, the decision to use either or a combination of both should align with the specific requirements of the building, ensuring a safe and aesthetically pleasing outcome.
Project Management
Lead Designer & CAD Technician
After graduating with a Master's Degree in Wood Engineering, Milan started his career by traveling abroad to apprentice with Brian Schafer, Principal of Big Cabin. As an expert in the industry for over a decade now, his passion for log and timber home construction grew deeply throughout his career and ingrained his knowledge of drafting, project management, and roofing design.