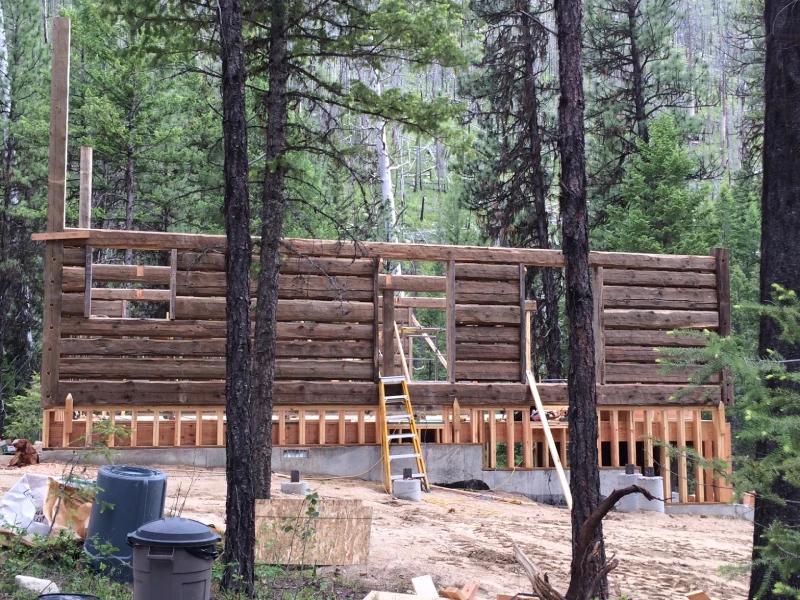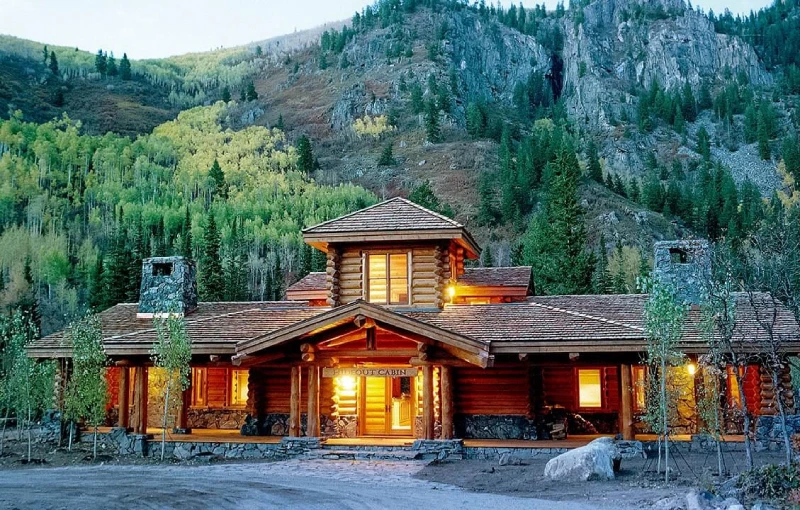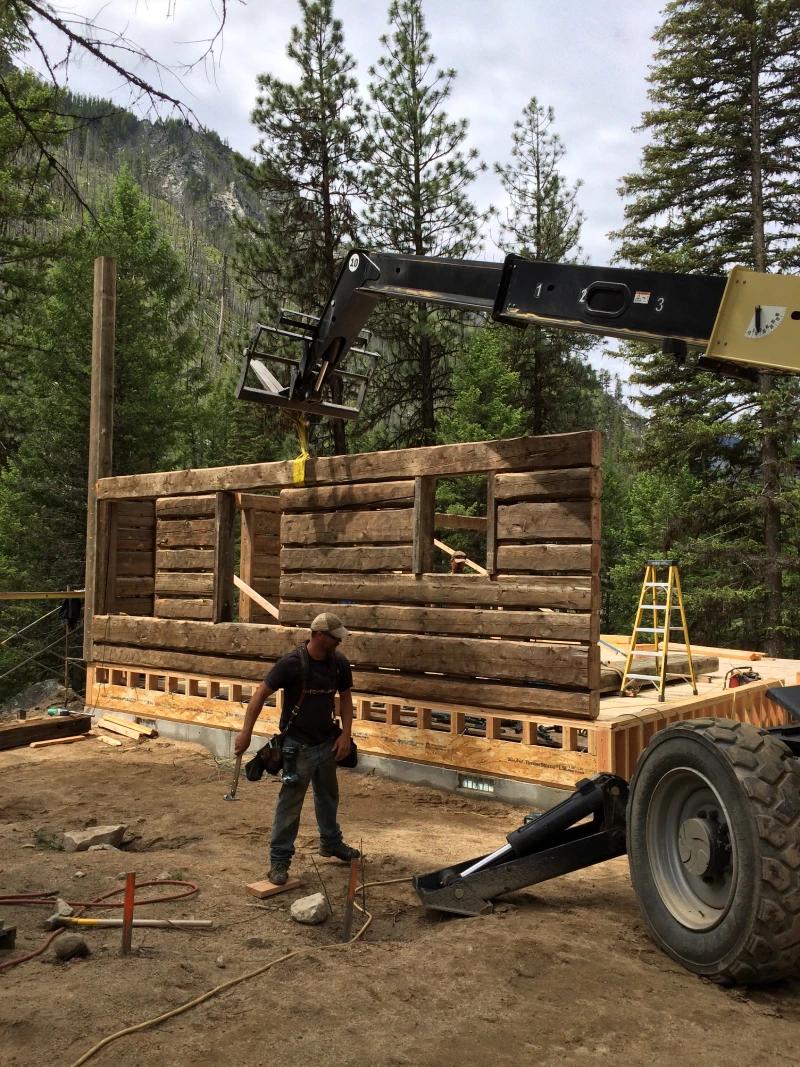Are you aspiring to construct a picturesque log cabin amidst a natural setting? Before envisioning crackling fireplaces and breathtaking views, a critical decision regarding construction methodology must be made: prefab or traditional. This in-depth exploration delves into the nuances of log cabin construction, meticulously comparing the advantages and disadvantages of each approach. We'll analyze the impact on crucial factors such as budget, design flexibility, environmental responsibility, and long-term value. Concerns about compromising sustainability or resale potential? Rest assured, this comprehensive analysis addresses these considerations as well. Therefore, to embark on the journey of crafting your ideal log cabin retreat, delve into this informative guide and gain the necessary knowledge to make a well-considered decision.

Key Differences and Overview
Prefab construction involves manufacturing prebuilt log-wall panels, panelized full log shear walls, and thermal efficient roof off-site. These components are then transported to the construction site for assembly. This method provides reduced timelines, consistent quality, and cost savings.
Traditional construction, on the other hand, relies on on-site building techniques where materials are brought to the site and assembled. It offers more flexibility in design changes and customization during the building process, catering to bespoke craftsmanship. Both methods cater to different needs and preferences, with prefab ideal for speed and cost-efficiency, while traditional ones cater to projects detail and uniqueness.
Process and Time Efficiency
Prefab construction is known for its streamlined process. Componentss are produced in controlled environments, reducing the risk of weather-related delays. This results in faster completion times and lower labor costs. The efficiency is enhanced further by using reclaimed wood, reducing waste, and promoting sustainability.
Traditional construction processes is often lengthier due to the sequential nature of on-site work. Construction schedules can be affected by weather conditions, supply chain delays, and skilled labor availability. However, this method allows for on-the-fly adjustments, providing the opportunity to incorporate unique design elements and detailed craftsmanship that bespoke projects demand.

Cost Comparison
Initial Investment and Long-Term Savings
Prefab construction generally requires a lower initial investment compared to traditional methods. Prefab projects utilize prebuilt log-wall panels, reducing on-site labor and material waste. Developers often benefit from economies of scale, making mass production more cost-effective.
Long-term savings manifest through reduced construction time, which lowers financing costs and facilitates quicker occupancy. Thermal efficient roof construction in prefab and traditional construction can also cut energy expenses, while choosing durable materials such as reclaimed wood can offer longevity and sustainability.
Impact on Property Value
Prefab homes, when designed with high-quality materials like panelized full log shear walls, can achieve comparable property values to traditionally built homes. High craftsmanship in prefab components assures consistent quality and appeal. Appraisers now recognize the value of features like and energy-efficient designs.
Traditional construction allows for bespoke designs which can appeal strongly to potential buyers. Unique detailing and historic elements can significantly boost property value if done skillfully. However, the unpredictable nature of traditional construction may lead to variable outcomes in property valuation, depending on the quality of workmanship and materials used.
Design and Aesthetics
Design and aesthetics play crucial roles in construction choices. Whether opting for prefab or traditional methods, the outcomes in these areas can significantly influence satisfaction.
Flexibility and Customization
Traditional construction offers unparalleled flexibility. Architects and homeowners can modify layouts on-site, adjust room sizes, and utilize unique materials. This method allows for high customization, with features like reclaimed wood and custom log cabin windows adding unique flair.
Prefab construction, while traditionally seen as less flexible, has advanced. Modern prefab methods offer customizable designs where clients can choose different finishes, layouts, and materials. These options balance customization with the efficiency of pre-fabrication.
Style and Trends
Traditional construction aligns well with current architectural trends. It allows incorporating bespoke elements, such as custom moldings and high-end fixtures, appealing to classic and contemporary tastes. Traditional homes can easily integrate popular features such as spacious window walls and intricately designed maintaining relevance irrespective of changing styles.
Prefab designs have evolved to keep pace with aesthetic demands. Contemporary prefab homes often feature clean lines and minimalist designs. Panelized full log shear walls provide rustic charm, aligning with the trend of modern rustic aesthetics.

Environmental Impact and Sustainability
Materials and Energy Efficiency
While choosing between prefab homes and traditional construction does not have a direct correlation on energy efficiency, the materials you choose will have a significant impact. Selecting sustainable materials such as reclaimed wood or prebuilt log-wall panels produce less waste and can reduce carbon emissions. Other prebuilt components like thermal efficient roof construction effectively combat ice damming and heat loss, ensuring your home remains energy-efficient throughout the year. Panelized walls are another effective way to integrate eco-friendly designs within your home–as more precise manufacturing cuts down on waste, and thermal-resistant designs help reduce excess energy usage.
Carbon Footprint
When thinking about the construction process, prefab homes generally result in a lower carbon footprint compared to construction sites for traditional builds. The controlled manufacturing environment of prefab reduces emissions by optimizing energy use and minimizing waste. Whereas in contrast, traditional construction sites often generate more waste and consume more energy due to on-site inefficiencies.
Longevity and Durability
Structural Integrity and Maintenance
Prefab construction prioritizes consistent quality. Materials are factory-produced under controlled conditions, ensuring uniformity and reducing human error. For example, prebuilt log-wall panels and panelized full log shear walls are precision-engineered for robustness. This method minimizes potential structural issues, reducing maintenance requirements over time.
Traditional construction, using materials like brick and reclaimed wood, often demonstrates excellent durability. These materials weather naturally, gaining character and strength over decades. Professionals in this sector value this time-tested integrity, which also often translates to less frequent, albeit potentially more extensive, maintenance.
Resale Value Considerations
Both prefab and traditional structures hold strong resale values. Prefab homes with advanced features appeal to energy-conscious buyers, which often results in high market demand. Log cabin elements in prefab homes can provide a rustic charm that attracts a specific demographic.
Traditional homes frequently appeal to buyers seeking unique, one-of-a-kind properties.When maintained properly, these homes usually command impressive resale prices, offering long-term investment potential.
Regulatory and Safety Considerations
Building Codes and Standards
Prefab construction follows predetermined manufacturing standards before on-site assembly, ensuring components like prebuilt log-wall panels meet strict codes for structural integrity and energy efficiency. Created under controlled conditions, these components often surpass local requirements, minimizing errors inherent in traditional on-site builds and adhering to regulatory frameworks. Prefabricated full log shear walls, for instance, are designed to meet seismic and wind resistance standards, essential for disaster-prone areas.
Conversely, traditional construction complies with local building codes through continuous oversight and inspections at various stages, such as foundation, framing, and final completion. This process ensures compliance but can cause delays if adjustments are needed. Each phase, from foundation work to installing log cabin windows, requires careful attention to meet standards. Custom designs, although attractive, may complicate compliance, leading to higher costs and extended timelines.
Construction Site Safety
Construction site safety is crucial in both prefab and traditional construction methods, though their approaches differ. In prefab construction, much work is done off-site in controlled factory environments, reducing on-site labor exposure and minimizing risks such as weather-related incidents and accidents. This environment features stringent safety protocols and less hazardous conditions, leading to fewer injuries. Traditional construction, however, presents more on-site risks like falls, equipment injuries, and environmental factors, requiring robust safety measures, regular training, PPE, and adherence to OSHA standards. Despite the differing methods, both approaches meet safety and regulatory demands, offering reliable and efficient construction solutions.
Conclusion
Choosing between prefab and traditional construction depends on specific needs and priorities. Prefab offers speed, cost-efficiency, and consistent quality, making it ideal for minimizing initial investment and construction time. Traditional construction, with its high customization and unique materials, appeals to those valuing long-term savings and distinct design.
Both methods align well with current architectural trends and meet safety and regulatory standards. Prefab homes attract energy-conscious buyers, while traditional homes draw those seeking unique, historically valuable properties. Balancing these factors ensures informed decision-making and caters to diverse modern construction needs.
Project Management
Lead Designer & CAD Technician
After graduating with a Master's Degree in Wood Engineering, Milan started his career by traveling abroad to apprentice with Brian Schafer, Principal of Big Cabin. As an expert in the industry for over a decade now, his passion for log and timber home construction grew deeply throughout his career and ingrained his knowledge of drafting, project management, and roofing design.