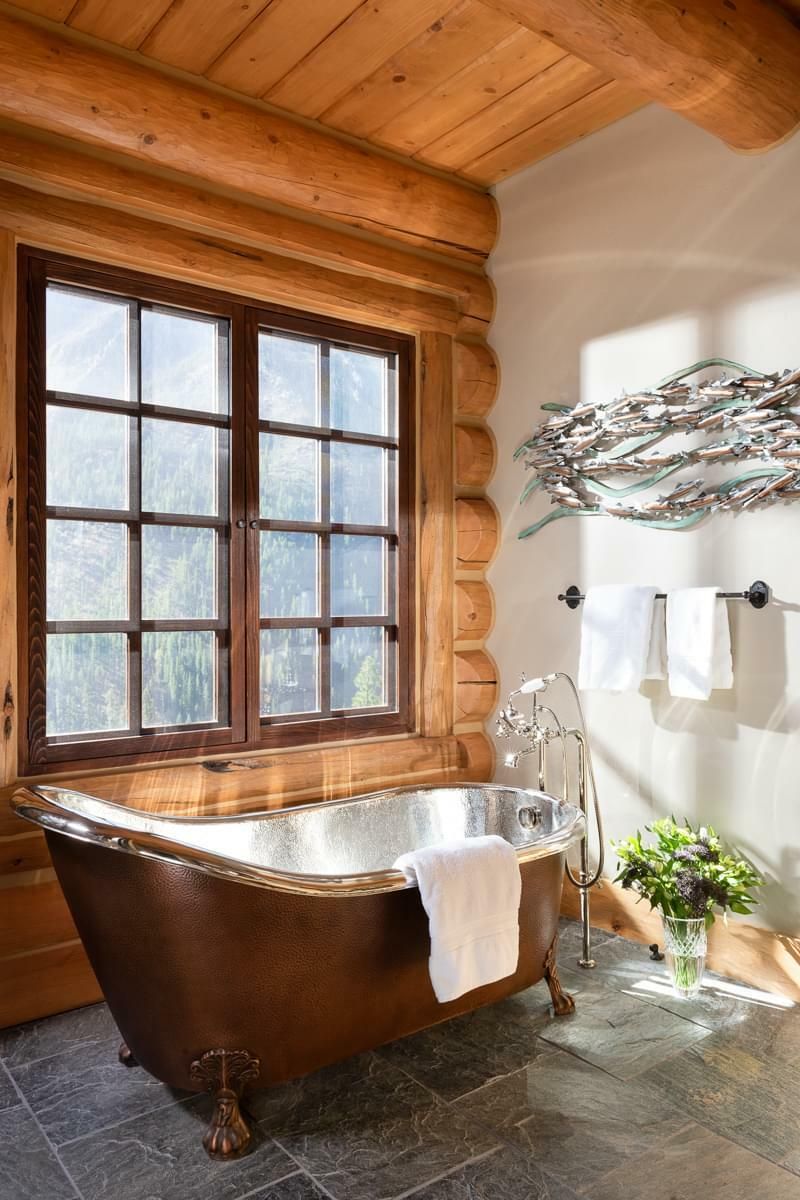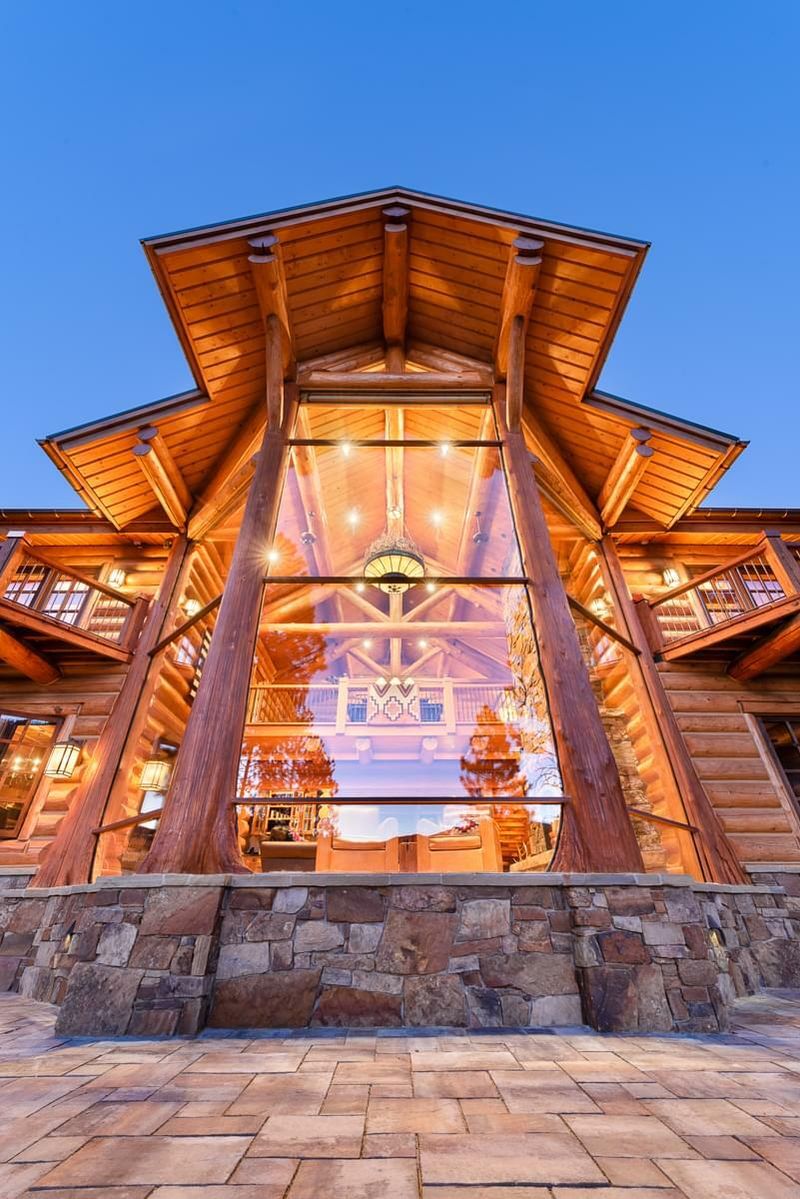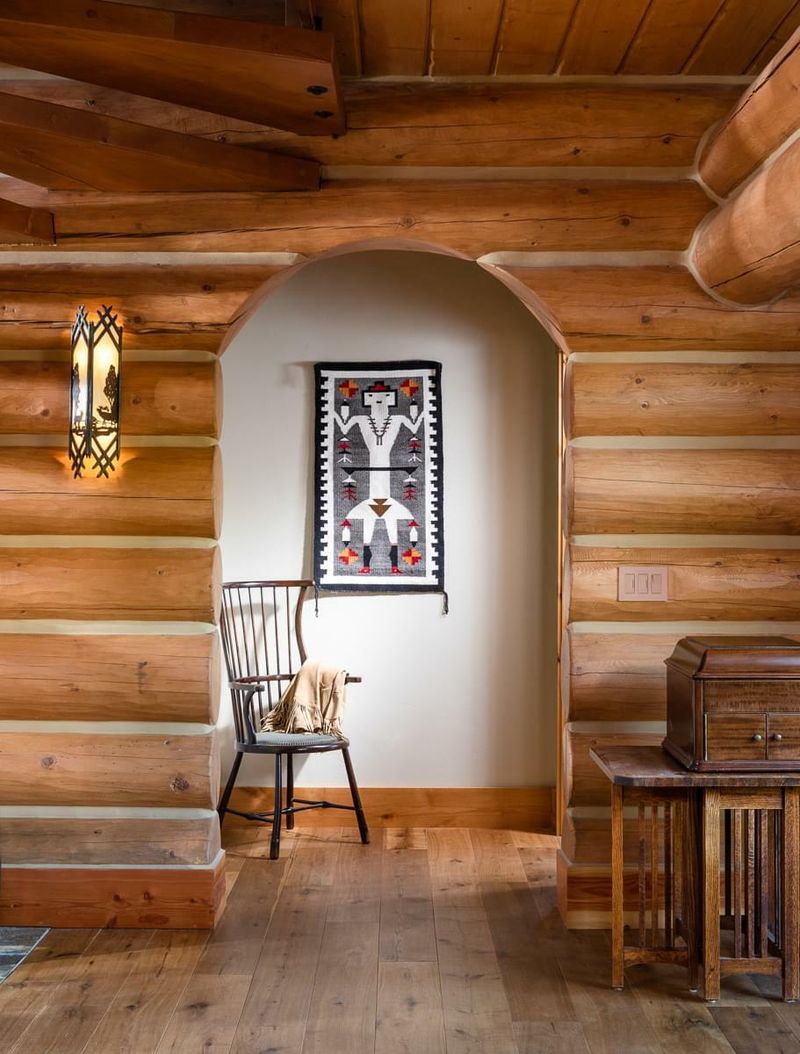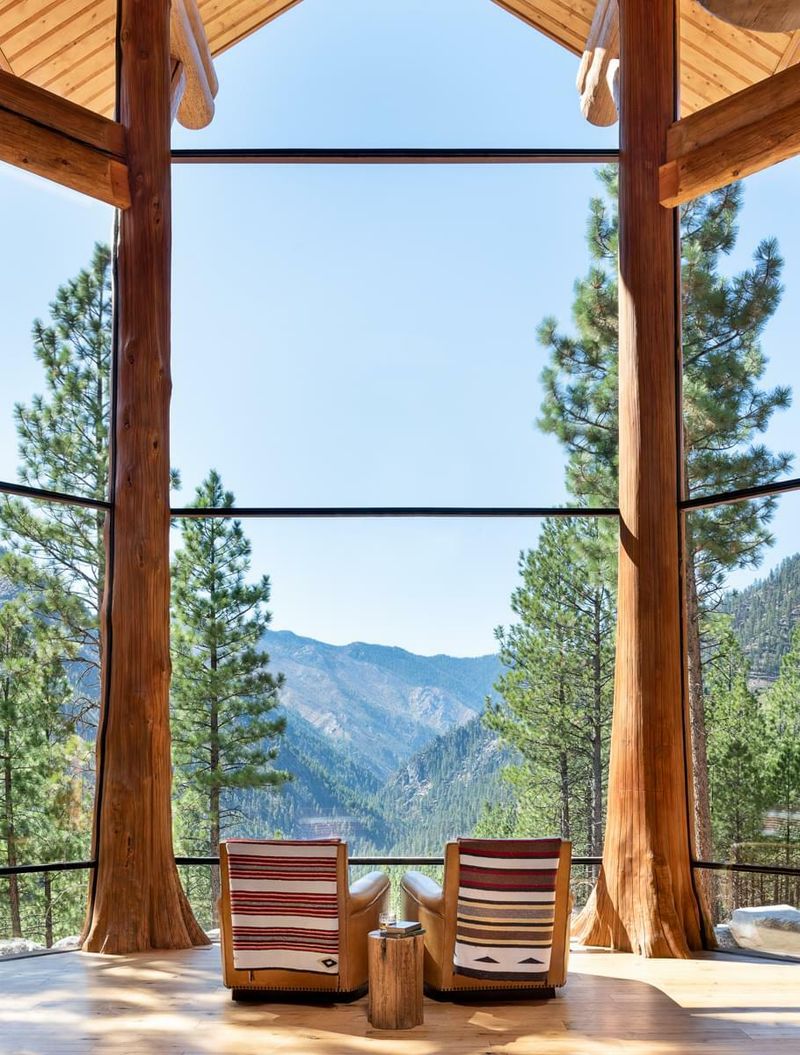Mountain-style architecture, often synonymous with rustic charm and robust natural elements, reflects a deep connection to its rugged surroundings. This architectural style is not confined to one specific type of building; rather, it encompasses a range of designs, from log homes to modern retreats, all sharing a common thread of coziness and integration with nature. Predominantly found in the mountainous regions of the Western United States and Canada, as well as parts of New York, New England, and the Southeast, mountain-style homes are crafted to coexist with the landscape and enhance it.
Embracing a mountain style in home design means prioritizing materials like stone and wood, which are aesthetically pleasing and highly functional in cold, sometimes harsh climates. Mountain-style architecture often features expansive windows to capture breathtaking views and layouts that blend indoor and outdoor living spaces seamlessly. For those dreaming of a custom home that offers both escape and adventure, mountain-style architecture might just be the perfect blueprint.

Key Elements of Mountain-Style Architecture
Connection to Natural Surroundings
One of the defining characteristics of mountain-style architecture is its seamless integration with the environment. Structures are often positioned to maximize views and natural light while minimizing environmental impact. Landscaping incorporates native plants and materials that reflect the local flora and fauna, fostering a sense of unity with the natural environment. For general contractors and builders, understanding the intricacies of site-specific design proves crucial in crafting breathtaking and environmentally conscious homes.
Use of Natural Materials
In mountain-style architecture, the selection of materials aims to blend the structure with its surroundings. Commonly used materials include stone for robust exterior walls and fireplaces and wood for structural and aesthetic purposes. Reclaimed wood and thermally treated wood are popular choices, offering sustainability along with durability. These materials not only convey a rustic, organic beauty but also provide significant thermal efficiency, which is vital in mountain climates. For architects, recommending materials like panelized complete log shear walls can combine traditional appeal with modern performance standards.
Importance of Large Windows
Large windows are essential in mountain-style homes, designed to capture expansive outdoor views and flood interior spaces with natural light. The strategic placement of these windows and the use of a window wall system enhance the connection to the outdoors and optimize the home's energy use by utilizing passive solar heating. Double-pane or triple-pane windows insulated with gases like argon provide excellent thermal properties and resilience against harsh weather. Builders and dealers can benefit from offering glazing solutions that meet the specific needs of mountain-style homes, ensuring comfort without compromising on style or energy efficiency.

Design Trends in Mountain-Style Homes
Modern vs. Rustic Mountain Homes
Mountain-style homes merge effortlessly with their natural surroundings, offering modern and rustic designs. Modern mountain homes feature clean lines, large expanses of glass, and open floor plans, utilizing materials such as steel, glass, and concrete to convey a contemporary aesthetic. These homes often incorporate advanced building technologies reflecting a sleek, minimalistic approach that appeals to a clientele interested in cutting-edge architecture.
In contrast, rustic mountain homes draw heavily on traditional elements, emphasizing coziness and historical authenticity. Materials such as reclaimed wood, prebuilt log-wall panels, and natural stone are prevalent, capturing the essence of historical mountain dwellings. These homes are characterized by their heavy use of wood in intricate designs, stone fireplaces, and smaller windows that frame views and maintain warmth.
Indoor-Outdoor Living Spaces
Indoor-outdoor living spaces are integral to mountain-style homes, designed to maximize the enjoyment of the natural surroundings while providing comfort and functionality. These spaces often feature large sliding or folding doors that open to expansive decks, patios, or terraces, seamlessly blending the outdoors with indoor living areas. Materials such as thermally treated wood for decking ensure durability and maintenance ease, catering to homeowners who value both functionality and aesthetic appeal.
Outdoor kitchens, fireplaces, and comfortable seating areas are common features. These enhance the living experience by making it easy to entertain or relax in a picturesque setting.
Builders and architects can capitalize on this trend by developing a network specializing in outdoor features and installation techniques specific to mountain-style homes. For homeowners, creating a fluid transition between indoor and outdoor spaces increases the enjoyment and usability of their property and potentially elevates the property's market value.
Shifts in Material Usage Over Time
Mountain-style architecture has evolved from using local stone and wood, valued for their availability and durability, to incorporating more technologically advanced materials like reclaimed wood for its rustic appeal and sustainability. Recently, there has been a shift towards durable and low-maintenance materials such as vinyl, which offers benefits in maintenance and insulation despite lacking the natural aesthetic of wood. Metals like copper in gutters and downspouts are also rising, providing both functional and aesthetic benefits. This evolution in material usage reflects a balance between traditional appeal and modern demands for durability and low maintenance. Educating industry professionals and consumers about these options is crucial for maintaining the viability of mountain-style architecture amidst changing environmental conditions and market requirements.

Challenges and Solutions in Mountain Architecture
Mountain architecture presents unique challenges that demand innovative solutions. By understanding these issues, professionals can devise strategies to address these difficulties and capitalize on their unique opportunities. This section explores several common challenges and the state-of-the-art solutions that architects, builders, and homeowners should consider.
Building on Sloped Land
Constructing on sloped terrain offers the first challenge in mountain architecture. The incline of the land requires careful consideration to ensure stability and maximize views without disrupting the surrounding environment.
Professionals often opt for designs that incorporate features like tiered foundations. The solution helps stabilize the structure against sloping terrain and can prevent soil erosion. Additionally, using panelized full-log shear walls enhances the home's structural integrity while maintaining the aesthetic appeal of mountain-style architecture. These methods cater to architectural needs and ensure that the construction is ecologically sensitive, preserving the natural beauty and integrity of mountainous landscapes.
Weather Considerations and Durability
Mountain homes must be built with materials that can endure harsh weather conditions, such as heavy snowfall and high winds. Using thermally treated wood for decking and external structures is essential due to its moisture and rot resistance, which are crucial for snowy environments. Thermal efficient roofing is also important as it withstands heavy snow while enhancing insulation. Stone is favored for exterior walls due to its durability and natural aesthetic, complementing mountain surroundings while offering superior weather resistance. Strategically placed energy-efficient windows optimize passive solar heating, which reduces heating costs and provides stunning views, all while maintaining year-round comfort through insulated glazing.

Conclusion
Mountain-style architecture beautifully merges functionality with aesthetic appeal, creating energy-efficient homes deeply integrated with their natural surroundings. As the field evolves, architects and builders must remain informed about the latest materials and techniques that enhance sustainability and durability. By continuing to focus on innovative solutions for challenges such as sloped terrains and harsh climates, these homes will provide comfort and beauty and stand as a testament to the harmonious balance between human habitation and the environment.
Project Management
Lead Designer & CAD Technician
After graduating with a Master's Degree in Wood Engineering, Milan started his career by traveling abroad to apprentice with Brian Schafer, Principal of Big Cabin. As an expert in the industry for over a decade now, his passion for log and timber home construction grew deeply throughout his career and ingrained his knowledge of drafting, project management, and roofing design.